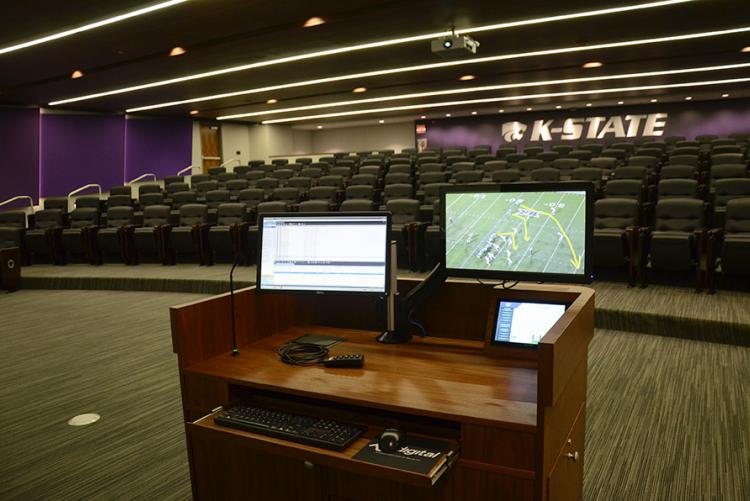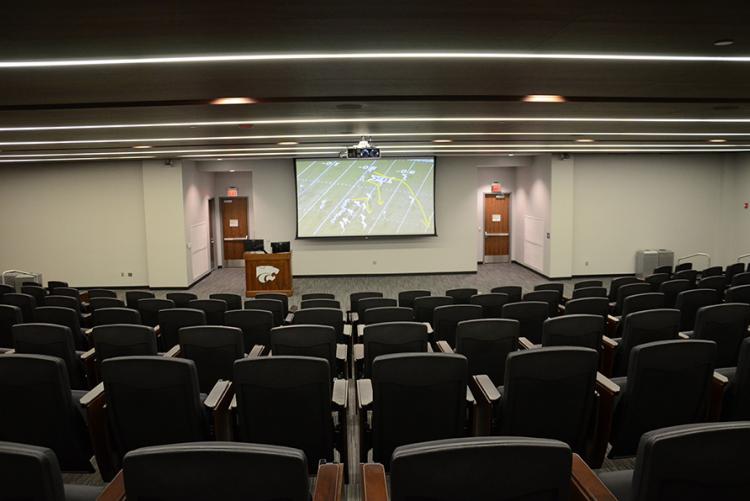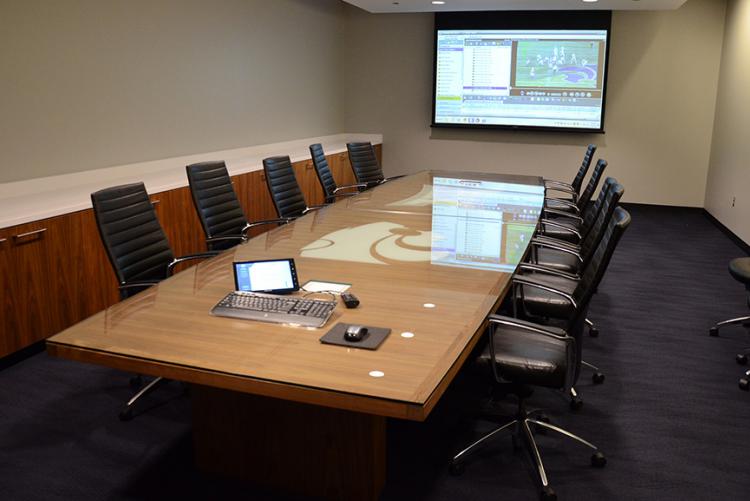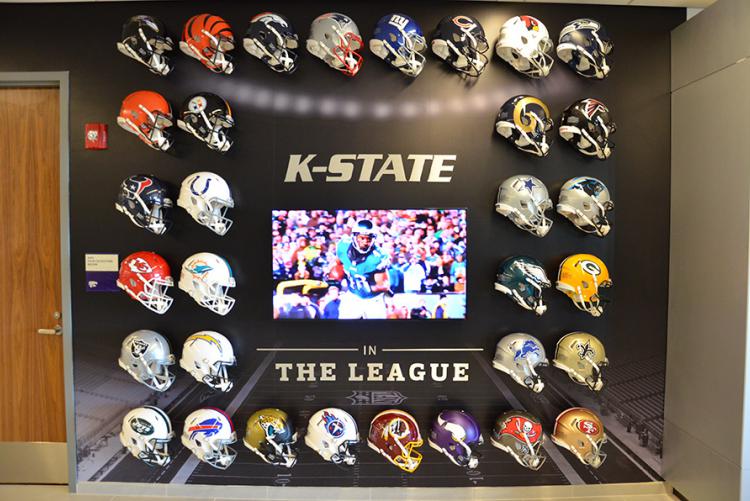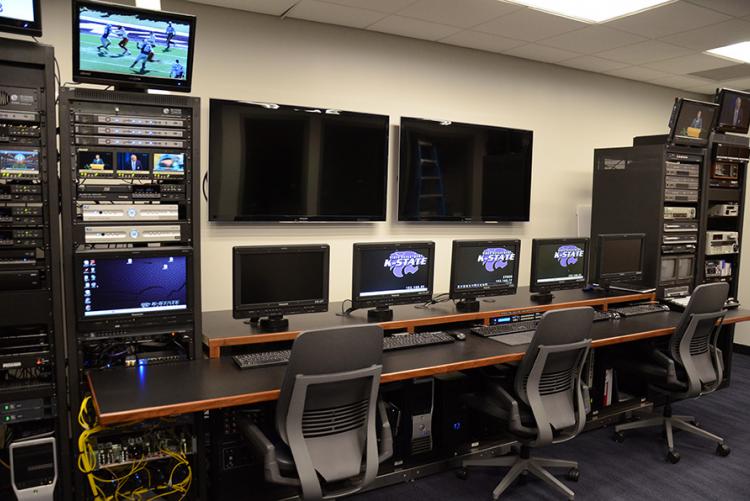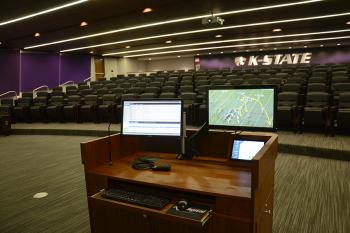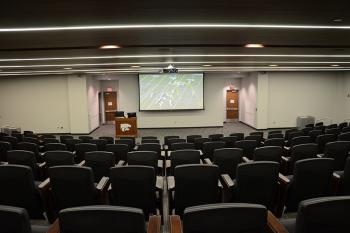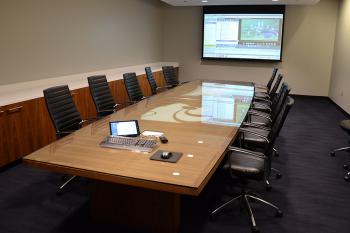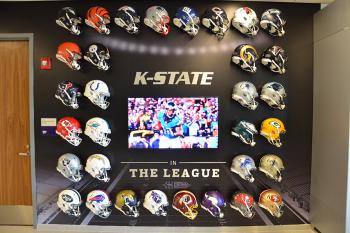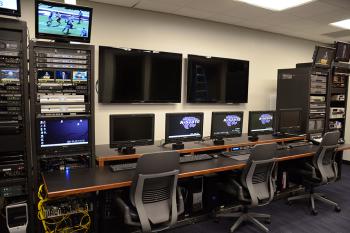Client: Kansas State University
Putting the A/V in Team
Just before the first game of the 2015 Football season, Kansas State University completed the construction of the new Vanier Family Football Complex – a four-story facility that provides student-athletes and coaches access to world-class resources, equipment and facilities. The construction of the Vanier Family Football Complex was on an extremely tight schedule. It started on the day after the last game of the 2014 season with the demolition of the old Vanier Football building and was completed in just nine months.
To meet the deadline, Kansas State turned to construction partners who had proven experience with large fast-track construction projects including Alpha Video Sports & Entertainment to design and integrate all of the audio, video and broadcast systems.
“We’ve done business with Alpha Video on a number of AV and broadcast projects in the past. We knew that if needed, when it came down to crunch time, they would reshuffle their resources to make sure that the project was done on-time and done correctly.
- Scott Eilert, Kansas State’s Director for Football Video Services
Vanier Family Football Complex
The Vanier Family Football Complex is a state-of-the-art athletic center that includes facilities for the football team like the coaching video suite, locker rooms, coaching offices, team meeting rooms and football players’ lounge and has amenities for all student-athletes including weight room, sports medicine center, nutritional support and academic resource center. The weight room even includes a two-story plyometric ramp.
Mike Ford, Alpha Video’s lead engineer on the project, said, “Designing the audio and video systems for this facility was a challenge. The building contains over 80 meeting spaces. In addition to the conference rooms, all of the coach’s and administration staff’s offices include presentation technology. We also design the connectivity so that the coaching video suite is able to communicate to the broadcast systems used throughout the stadium.” This includes five different points of connectivity reaching to three different buildings allowing communication between presentation spaces in the Vanier Family Football Complex, the in-house broadcast services of the West Stadium Center and the network partners located at the exterior production truck area.
Grand Staircase and Welcoming Video Wall
The main entrance to the building opens to the second floor and leads to the Grand Staircase which has an eye-catching video wall at the top of the staircase. The video wall uses four 82” Samsung displays in a 2x2 configuration and shows game replays, highlights, welcoming messages and informational content. The area around the Grand Staircase is a gathering space for student athletes and the attractiveness of the space helps recruit future athletes.
Theater
One of the show piece rooms in the Vanier Family Football Complex is the 170-seat theater used for activities like press conferences, athletic department meetings and coaching clinics. The theater is fully equipped with presentation technology including a Planar 22” multi-touch screen with a Pointmaker annotation system, Wolfvision document camera, Sony Blu-ray player, Tannoy speakers and subs, Shure wireless microphones and Crestron touch-screen panel and control system. Video is presented on a Da-Lite 184” diagonal 16:9 motorized screen from a Panasonic 7000-lumens WUXGA projector.
Auxiliary camera and audio connections are distributed throughout the space allowing the coaching video staff and broadcast staff to connect to the stadium wide distribution system.
The most technological sophisticated space at the Vanier Complex is the Coaching Video Suite. Operators siting at a custom-designed console can view video on two 55” monitors and five 18” broadcast monitors while editing video from numerous stadium cameras using the XOS video editing platform. Video switching is provided by a NewTek TriCaster. Video transmission is provided to KSTATEHD.TV and to outside media guests like ESPN and Fox Sports
Weight Room
As anyone who has done a lot of weight lifting can tell you, a rocking audio system in a weight room is almost as important as the weights – keeps you motivated! The Strength and Conditioning Center in the Vanier Complex is a difficult acoustical space, combined of a large 2-story room with glass walls and a smaller 1-story work-out area under a mezzanine. Alpha Video designed a customized audio system using Lap Gruppen amps, Symetrix digital signal processors, 3 Tannoy Column arrays, 13 Tannoy pendant speakers, 4 wall-mounted Tannoy loudspeakers and a Tannoy four cabinet sub array for low-frequencies.
A Shure wireless mic system and wireless Crestron touch screen control system was installed so the strength coaches can easily communicate and control the sound system and show demo videos on any of the 11 displays installed throughout the room.
It’s a great audio system. The strength guys don’t even have to turn the volume all the way up before the building starts rocking and we feel the music on the fourth floor.
- Scott Eilert, Kansas State’s Director for Football Video Services
Meeting and Conference Rooms
The Complex includes five conference rooms, a large team meeting room that can be separated into two smaller meeting rooms and seven position meeting rooms. All of the position rooms and the large team meeting room are fully equipped with presentation technology including a Planar 22” multi-touch screen with Pointmaker annotation system, Panasonic projector, Da-Lite screen, Wolfvision document camera, Sony Blu-ray player, XOS PC, Tannoy speakers, and Crestron touch-screen panel and control system.
The large team meeting rooms also includes Shure wireless microphones and a Symetrix DSP to handle the multi-room audio system. Connections for both video and audio are conveniently located in this room to allow for connectivity to both in-house broadcast services located in the West Stadium Center and broadcast partners located outside of the building. Eilert states, “as with several other key spaces in the building, this room has been built with great flexibility to meet our current and future needs.”
The conference rooms provide presentation systems to the user from multiple input locations at the table top, Sony Blu-Ray player and an XOS PC. Rooms are equipped with Panasonic projectors and a Da-Lite screen or LG 42” monitor(s).
Alpha Video Project Management
As important as designing the best AV systems was to the success of the project, Alpha Video’s management of the tight construction schedule was equally important. Alpha Video’s Project Managers, Jeff Merrill and Dustin Hurlock, were on-site working six-day weeks from June until September. “The key to successfully managing a project like this is constant effective communication, said Jeff Merrill, “We had weekly and sometimes daily meetings with the client and other sub-contractors to make sure that we meet the deadline. If we said it once, we said it 100 times on this project: they’re not going to delay the first game of the season for us.”
Alpha Video was available 24 hours a day to help move the project forward in a positive direction. Because of their experience with similar large projects like this one, they were able to “peek around the corner” and solve issues even before we knew the issues existed which was very beneficial.
- Scott Eilert, Kansas State’s Director for Football Video Services


